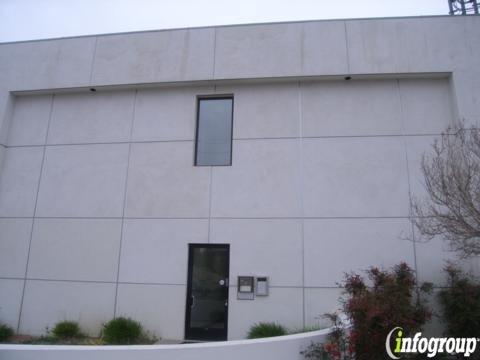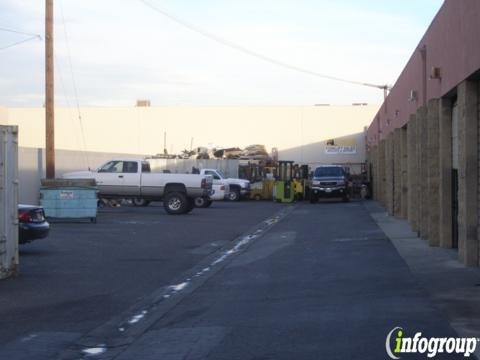Business services, nec, nec
Gonzales Construction
The project consists of constructing four new restrooms, a concession building, an entry kiosk; refurbishing five parking lots, reconstructing the main entrance at Temescal Canyon Road, a lifeguard substation, and upgrading the life headquarters, utilities, signage and landscaping. Gonzales Construction's contract at the completion was the largest construction contract for the 1994 Northridge Earthquake Repairs. The work included temporary shoring buildings, seismically retrofitting, damage removal and repairing structural and tenant improvements including exterior and interior slab, walls, flooring, ceiling, electrical, mechanical, plumbing, carpentry, roofing, painting, access flooring, and more. Phase II Construct new bank including; concrete, concrete reinforcement, cast-in place concrete, structural concrete, architectural concrete, framing and drywall, new acoustical suspended ceilings, painting, marble and slate flooring, carpeting, granite countertops, sidewalks, structural metal framing, rough carpentry, new cabinetry, wood interior doors, aluminum doors and frames, windows, storefront windows, bullet resistant protection, security access and surveillance, detection and alarm, landscaping, exterior bank signs, toilet partitions and accessories, electrical, plumbing, mechanical, roofing, installation of owner supplied equipment; vault, teller and service equipment ( automated teller machines ), vending equipment and audio visual equipment. The site which is privately owned and occupied by two banks, two retail stores and Office Depot required comprehensive coordination so as not to impede or disrupt tenant business operations during the renovation. Included, as part of the coordination was the challenge of working around two Office Depot imposed black out periods restricting work activities during peak seasonal business periods. The project scope included providing a design build for the mechanical, electrical and plumbing work and providing cost saving recommendations. Based on negotiations and recommended alternate design approaches and minor modifications to the scope, the total cost saving to the Owner was $65, 000.00, approximately 6% of the total project cost. Construct ( 1 ) Yard Relay Room, ( 1 ) Control Room, ( 1 ) bathroom, ( 2 ) bathroom/locker rooms, ( 1 ) janitor closet, ( 2 ) offices, ( 1 ) kitchen and break-room, ( 1 ) conference room, ( 1 ) FM-200 fire suppression shed, ( 1 ) utility room and a file room. The interior walls and fur walls were framed with 16 GA metal studs with 5/8" gypsum board, painted to finish. The electrical consisted of the installation of telephone and data outlets, light fixtures and controls, emergency lighting, circuitry for electrical and mechanical equipment, fire alarm system, and connection to a FM-200 Fire Suppression System. Both the mechanical and plumbing consists of ( 7 ) gas/electric air handlers, ductwork and diffusers, ( 4 ) exhaust fans, alarm thermostats for remote temperature monitoring. Installation of men and women's bath fixtures, new domestic water, waste, vent, condensate and gas piping. Phase I - Consisted of redesigning the parking lot, site work, demo of existing teller building, gutters, curbs, asphalt, exterior lights. Install new stamp concrete and ADA regulations for Building Entrance. Phase II Remodel of bank including; concrete, concrete reinforcement, cast-in place concrete, structural concrete, architectural concrete, framing and drywall, new acoustical suspended ceilings, painting, marble and slate flooring, carpeting, granite countertops, sidewalks, structural metal framing, rough carpentry, new cabinetry, wood interior doors, aluminum doors and frames, windows, storefront windows, bullet resistant protection, security access and surveillance, detection and alarm, landscaping, exterior bank signs, toilet partitions and accessories, electrical, plumbing, mechanical, roofing, installation of owner supplied equipment; vault, teller and se









