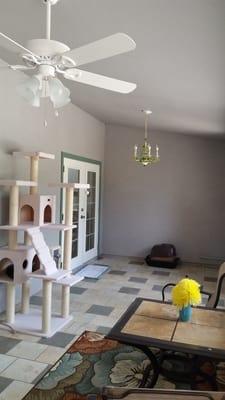Sage West Development
Photos
Sage West Development in Sierra Vista, AZ offers a range of thoughtfully designed and spacious floor plans to suit various lifestyles. With options like 4-5 bedrooms, 2-3 baths, large kitchens open to great rooms, and the flexibility to customize rooms to individual needs, their homes provide both comfort and versatility. Whether it's the generous walk-in closets in the master bedrooms or the covered porches for outdoor relaxation, Sage West Development ensures that every detail is carefully considered.
From the popular split concept of Plan 2054, which allows for a master bedroom at the back of the home and secondary bedrooms on the opposite side, to the unique 2-story Atrium in Plan 2011 1800, Sage West Development offers a variety of options to cater to different preferences. With the choice of a 2.5 or 3 car attached garage and the possibility of a vaulted tile roof, their homes are designed to meet the diverse needs of homeowners. With a focus on quality craftsmanship and functional layouts, Sage West Development provides homes that are both aesthetically pleasing and practical for everyday living.
Generated from the website








